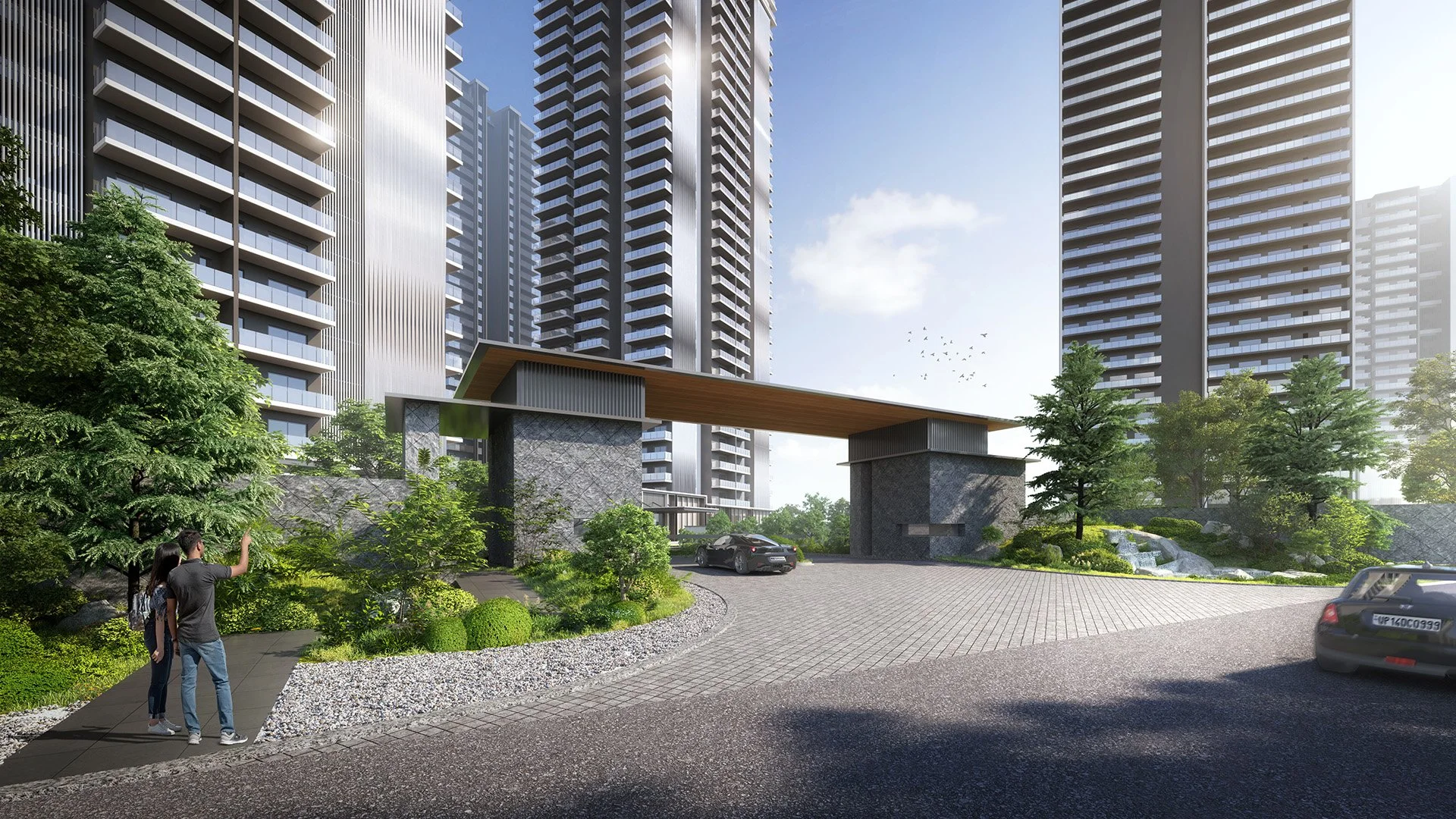Krisumi Waterside Residences
CRAFTING FINE LIVING WITH SIMPLICITY
Where Japanese craftsmanship meets Indian hospitality, creating a sanctuary of simplicity for luxurious modern living
Explore a place where nature, living, and lifestyle converge seamlessly. Welcome to Waterside
Residences, the epitome of contemporary, premium, and value-packed living spaces within the self-contained Krisumi City.
A PLACE WHERE
YOU CAN UNWIND … WHERE YOU CAN FIND
YOUR SPIRITUALITY
IT’S TIME YOU FOUND YOUR SPECIAL PLACE
WHERE YOU CAN LIVE IN HARMONY WITH YOURSELF
AND WITH NATURE.
Tower 1 Lounge and Elevator
Tower 1 Lobby
Tower 2 and 3 Lobby
Tower 2 and 3 Lobby
Tower 2 & 3 Elevator & Shutter Lobby
JAPANESE-INSPIRED
AESTHETICS & QUALITY ASSURANCE
Discover your sanctuary within a home crafted to the highest aesthetic standards, certified by Japanese quality assurances. Embrace the perfect blend of living and lifestyle, where your very well-being is sacrosanct.
WE KNOW JUST HOW IMPORTANT IT IS
THAT YOUR HOME FEELS SPECIAL . . .
A PLACE WHERE YOU
CAN RELAX, ESCAPE FROM THE WORLD
Master Bedroom
Guest Bedroom
Kid's Bedroom
Master Bathroom
FIND YOUR SPECIAL PLACE
WATERSIDE RESIDENCES
It’s time to discover your special place at Waterside Residences, where the perfect blend of living and lifestyle awaits in India’s most desirable location. Find your sanctuary and make it your home.
Disclaimer for Site Plan: The Cascades Club does not form a part of the project ‘Waterside Residences’ bearing RERA No:. RC/REP/HARERA/GGM/812/544/2024/39 dated 08.04.2024
Note: WR1, WR2 and WR3 hereby refer to Tower ,1 Tower 2 and Tower 3 respectively.
Tower 1 - Unit Plan
3LDK+SERVANT-A
PENTHOUSE A - Lower Floor
PENTHOUSE A - Upper Floor
PENTHOUSE A - Terrace
PENTHOUSE B - Lower Floor
PENTHOUSE B - Upper Floor
Tower 2 & 3 Unit Plans
2LDK-A
2LDK-B
2LDK+STUDY-A
2LDK+STUDY-B
3LDK-A
PENTHOUSE-C LOWER FLOOR
PENTHOUSE-C UPPER FLOOR
PENTHOUSE-D LOWER FLOOR
PENTHOUSE-D UPPER FLOOR
Specifications
WHERE EVERYTHING IS CERTIFIED BY JAPANESE QUALITY ASSURANCES.
SPECIFICATIONS OF THE APARTMENTS
| LIVING/DINING/FOYER | |
| Floor | Engineered Wooden Flooring/ Imported Marble |
| Walls | Acrylic Emulsion Paint |
| Ceiling | Acrylic Emulsion Paint |
| MASTER BEDROOM | |
| Floor | Engineered Wooden Flooring |
| Walls | Acrylic Emulsion Paint |
| Ceiling | Acrylic Emulsion Paint |
| OTHER BEDROOMS | |
| Floor | Engineered Wooden Flooring |
| Walls | Acrylic Emulsion Paint |
| Ceiling | Acrylic Emulsion Paint |
| MASTER TOILET | |
| Floor | Vitrified Tiles |
| Walls | Vitrified Tiles |
| Ceiling | Acrylic Emulsion Paint False Ceiling |
| Counters | Granite Stone/Vitronite/Quartz |
| China Ware/CP Fittings | Toto or Equivalent / Grohe or Equivalent |
| OTHER TOILETS | |
| Floor | Vitrified Tiles |
| Walls | Vitrified Tiles |
| Ceiling | Acrylic Emulsion Paint False Ceiling |
| Counters | Granite Stone/Vitronite/Quartz |
| China Ware/CP Fittings | Toto or Equivalent / Grohe or Equivalent |
| KITCHEN | |
| Floor | Vitrified Tiles |
| Walls | Tiles and Acrylic Emulsion Paint |
| Ceiling | Acrylic Emulsion Paint |
| Counters | Granite Stone/Vitronite/Quartz |
| Fixtures | Modular Kitchen with Hob and Chimney |
| Kitchen Appliances | Premium Quality CP Fittings, Sink with Drain Board |
| BALCONIES | |
| Balcony | Tile on Floor, Exterior Paint on Wall and Ceiling |
| Railing | Glass Railing with SS Balusters (Finishes as per Design) |
| DOORS | |
| Entrance Door | Modular Door with Veneer and Polish |
| Internal Doors | Modular Door with Laminate |
| External Glazings | Aluminium Glazed Door and Window |
| AIR CONDITIONING | VRV Air-conditioning System Daikin or Equivalent |
| ELECTRICAL FITTINGS | Modular Switches, LED Lighting Fixtures in Balconies, Toilet, Kitchen & Corridors |
| POWER BACK UP | 100% Power Back Up |
| GAS PIPELINE | Uninterrupted LPG or PNG Gas Supply to every kitchen through a network of Safe Piping with Individual Gas Meter |
Specifications
OF COMMON AREAS
| Ground Floor Entrance Lobby |
Floor: Stone/Vitrified Tile Flooring Walls: Combination of Stone/Wooden Panelling as per Design Ceiling: Veneered Panelling and False Ceiling with Acrylic Emulsion Paint All Lobbies are Air Conditioned |
| Apartment Floor and Lobbies |
Floor: Vitrified Tile Walls: Acrylic Emulsion Paint Ceiling: False Ceiling with Acrylic Emulsion Paint All Lobbies are Air Conditioned |
| Elevator/Lift Detail |
4 High Speed Passenger Elevators 1 Service Elevator & Fire Elevator 2 Shuttle Elevators from Basement to Ground Floor |
| Fire Fighting System |
A Synchronised Fire Fighting System with Fire Sprinklers, Hydrant Hose Reel, Smoke Detectors, Heat Detection, and Fire Curtain System as per Norms. Pressurised Staircases, Lift Lobbies, and Lift Shafts for better Fire Safety. |
Meet your Asset Advisor
Mohit Ahluwalia
Interested in exploring this property?
Fill out the form below to schedule a call or an in-person visit. Our expert team is ready to guide you through every step of the process and help you find the perfect property tailored to your needs.





































